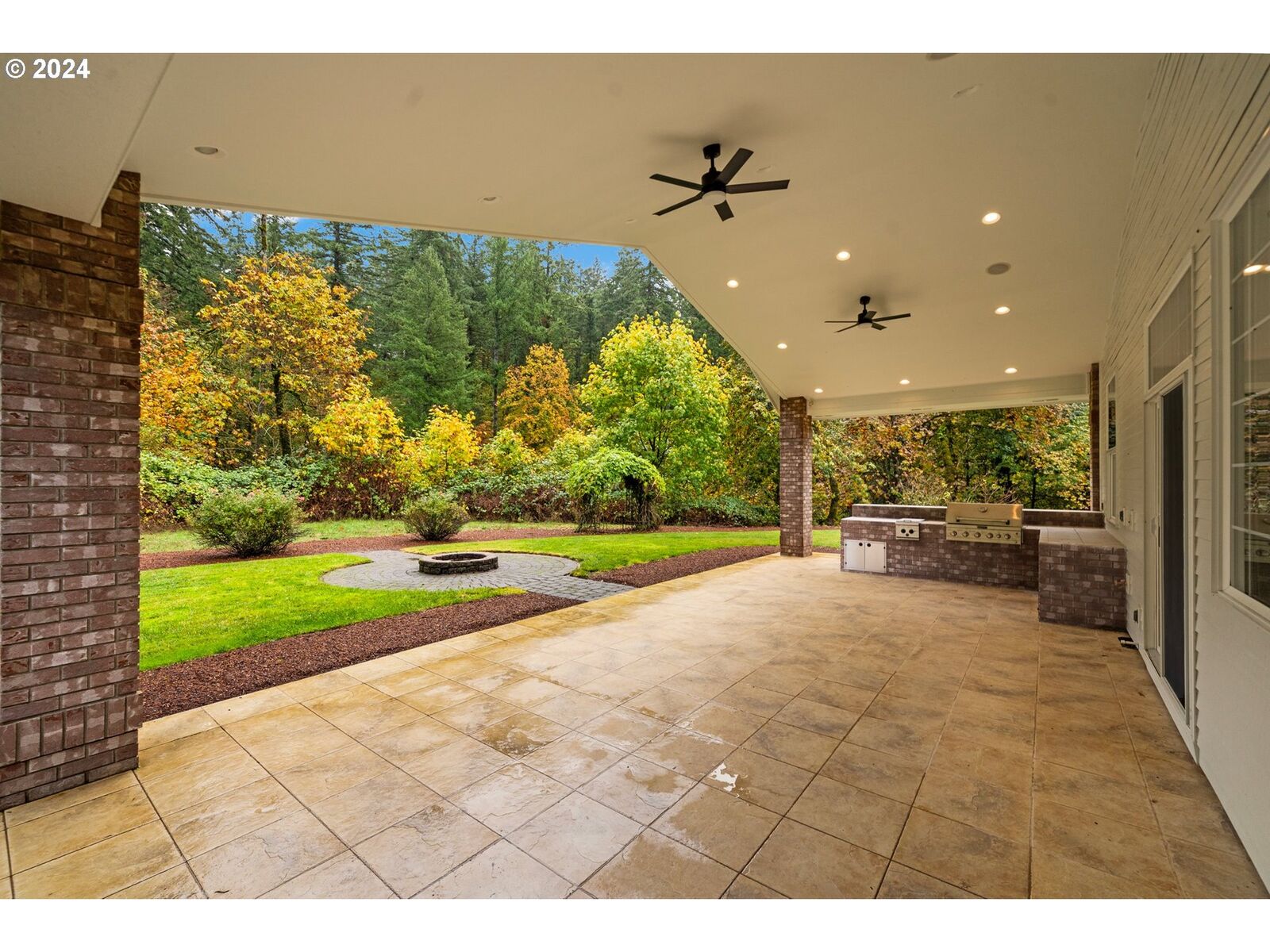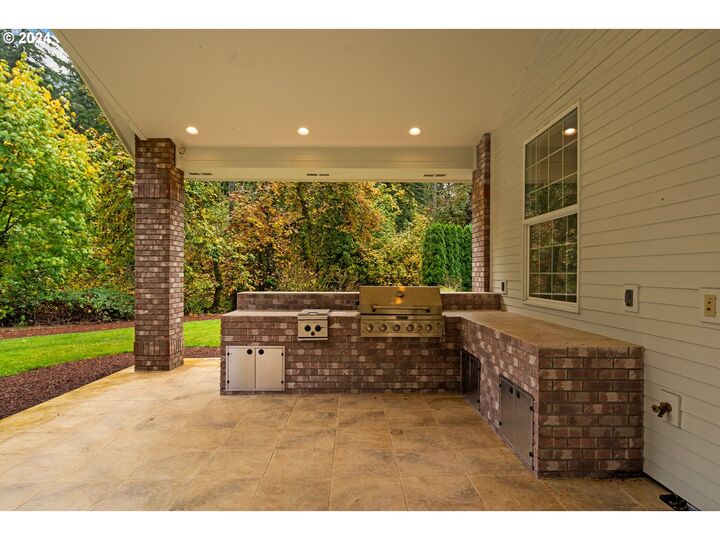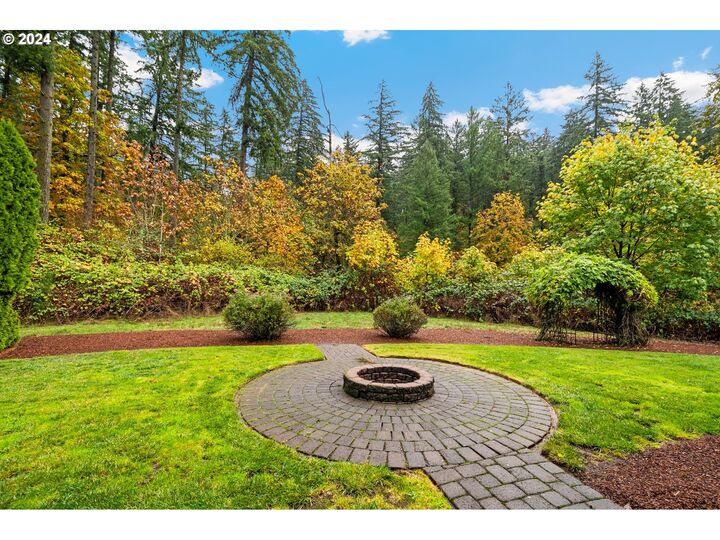


Listing Courtesy of:  RMLS / Knipe Realty ERA Powered / Rhonda Marshall - Contact: 503-551-0081
RMLS / Knipe Realty ERA Powered / Rhonda Marshall - Contact: 503-551-0081
 RMLS / Knipe Realty ERA Powered / Rhonda Marshall - Contact: 503-551-0081
RMLS / Knipe Realty ERA Powered / Rhonda Marshall - Contact: 503-551-0081 7474 Battle Creek Rd Salem, OR 97317
Active (479 Days)
$1,899,000 (USD)
MLS #:
24084092
24084092
Taxes
$12,284(2024)
$12,284(2024)
Lot Size
27.31 acres
27.31 acres
Type
Single-Family Home
Single-Family Home
Year Built
2002
2002
Style
1 Story
1 Story
Views
Territorial, Trees/Woods
Territorial, Trees/Woods
County
Marion County
Marion County
Listed By
Rhonda Marshall, Knipe Realty ERA Powered, Contact: 503-551-0081
Source
RMLS
Last checked Mar 2 2026 at 6:44 AM GMT+0000
RMLS
Last checked Mar 2 2026 at 6:44 AM GMT+0000
Bathroom Details
- Full Bathrooms: 3
- Partial Bathroom: 1
Interior Features
- Granite
- High Ceilings
- Washer/Dryer
- Laundry
- Garage Door Opener
- Ceiling Fan(s)
- Windows: Double Pane Windows
- Appliance: Dishwasher
- Appliance: Pantry
- Appliance: Disposal
- Appliance: Gas Appliances
- Appliance: Range Hood
- Windows: Vinyl Frames
- Appliance: Granite
- Appliance: Free-Standing Refrigerator
- Appliance: Cooktop
- Appliance: Built-In Oven
- Accessibility: One Level
Kitchen
- Island
- Pantry
- Granite
- Great Room
- Disposal
- Built-In Oven
- Dishwasher
- Engineered Hardwood
Lot Information
- Private
- Trees
- Wooded
- Secluded
- Merchantable Timber
Property Features
- Fireplace: Gas
- Foundation: Concrete Perimeter
Heating and Cooling
- Forced Air
- Central Air
Basement Information
- Crawl Space
Exterior Features
- Brick
- Cement Siding
- Roof: Composition
Utility Information
- Sewer: Standard Septic
- Fuel: Gas
School Information
- Elementary School: Cloverdale
- Middle School: Cascade
- High School: Cascade
Garage
- Attached
Parking
- Driveway
- Rv Access/Parking
Stories
- 1
Living Area
- 3,927 sqft
Additional Information: Knipe Realty ERA Powered | 503-551-0081
Location
Disclaimer: The content relating to real estate for sale on this web site comes in part from the IDX program of the RMLS of Portland, Oregon. Real estate listings held by brokerage firms other than Knipe Realty ERA Powered are marked with the RMLS logo, and detailed information about these properties includes the names of the listing brokers.
Listing content is copyright © 2026 RMLS, Portland, Oregon.
All information provided is deemed reliable but is not guaranteed and should be independently verified.
Last updated on (3/1/26 22:44).
Some properties which appear for sale on this web site may subsequently have sold or may no longer be available.





Description